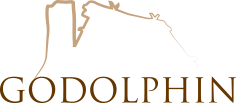The Stables
Features three double bedrooms (one with ensuite), plus three extra single beds suitable for children. It has a fully equipped farmhouse kitchen and dining area with large communal table seating for 10, as well as downstairs and upstairs sitting rooms and main bathroom. The lounge area downstairs has an inglenook open fireplace, and the kitchen / dining area features a modern slow combustion wood heater.
HISTORY
As soon as you enter this 1850s convict-built building you will be charmed by its history. The downstairs loungeroom was originally a schoolroom for the property’s children. They were tutored sitting by the fireplace in the late 1800s. Near the stairs, you will see where the current family kept their horse bridles and saddles in the 1950s and they still remain there today.
One of the bedrooms is the original stables Tool Room (or workshop), and another was the Chaff Room where hay and feed for the horses were kept. The spacious loft upstairs provided additional storage for fodder and grain, and these days it is used as a large third bedroom / sitting area for visiting families and children.
*Prices vary depending on the length of stay and the number of guests
Room Specifications
| Double Bedrooms | 3 |
| Single Beds | 3 |
| Bathrooms | 2 |
| Fireplaces | 2 fireplaces |
| Linen and Towels | Yes |
| Kitchen | Stove / Microwave / Dishwasher |
| Kitchen, Crockery and utensils | Yes |
| Gas BBQ | Yes |
| TV / DVD / Stereo | Yes |







